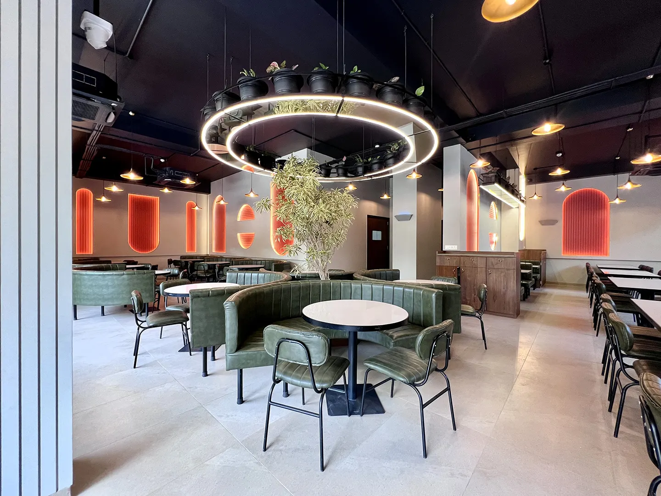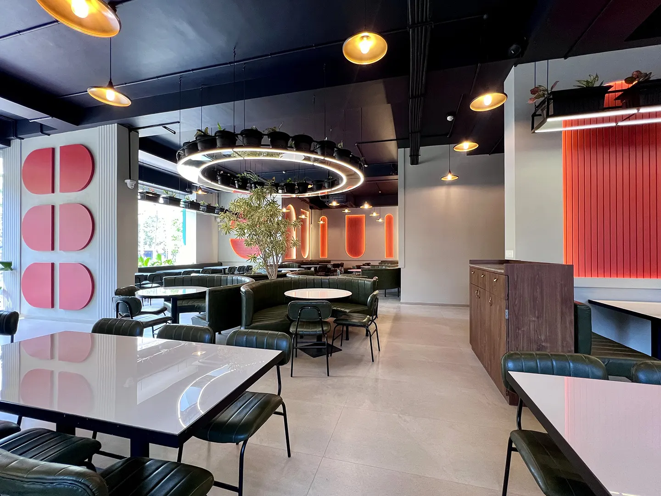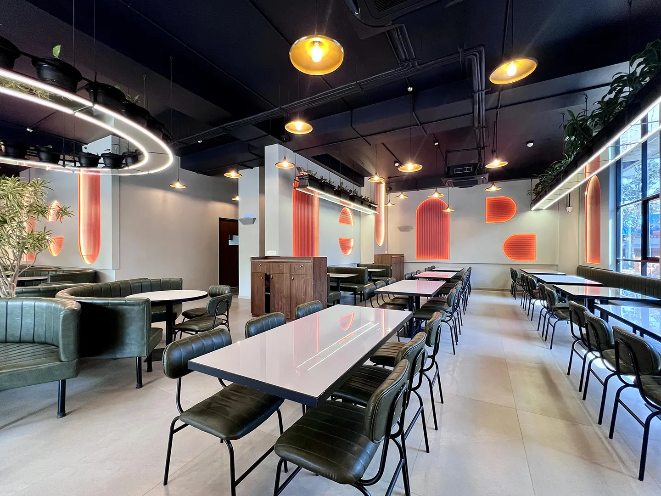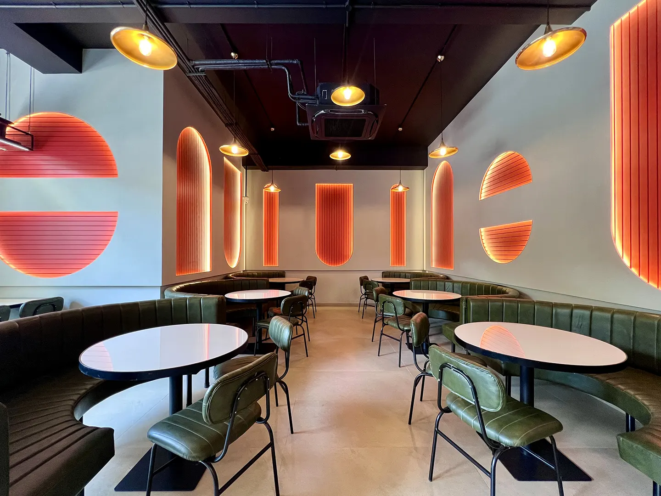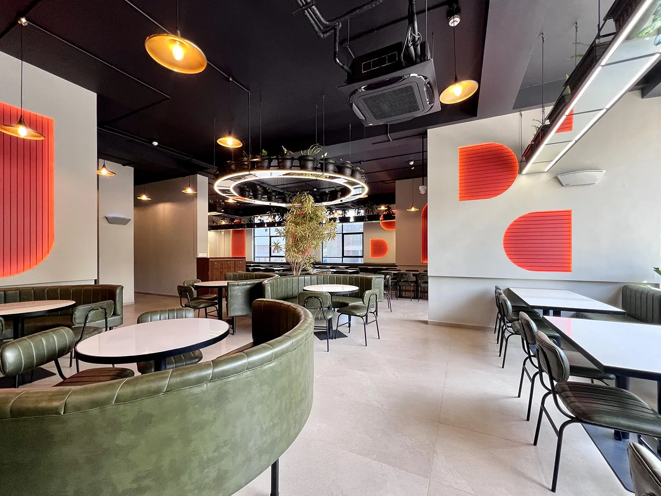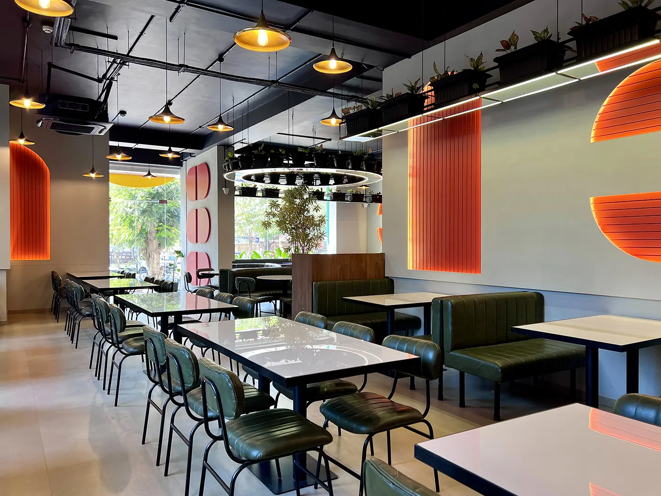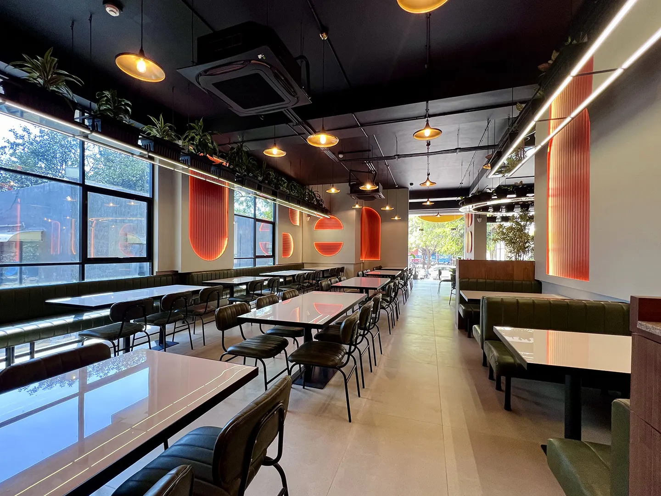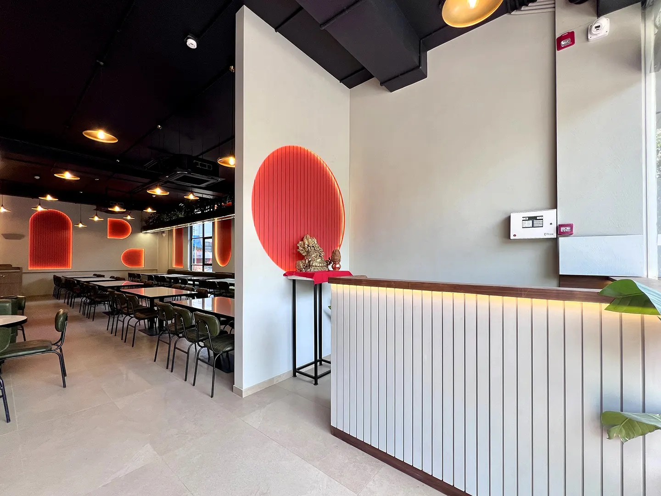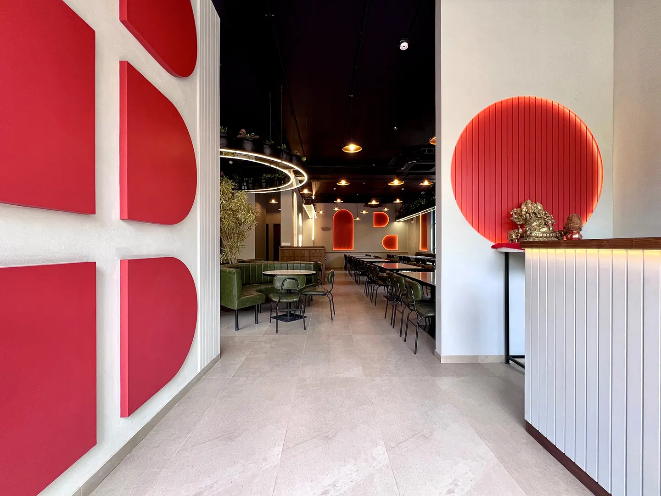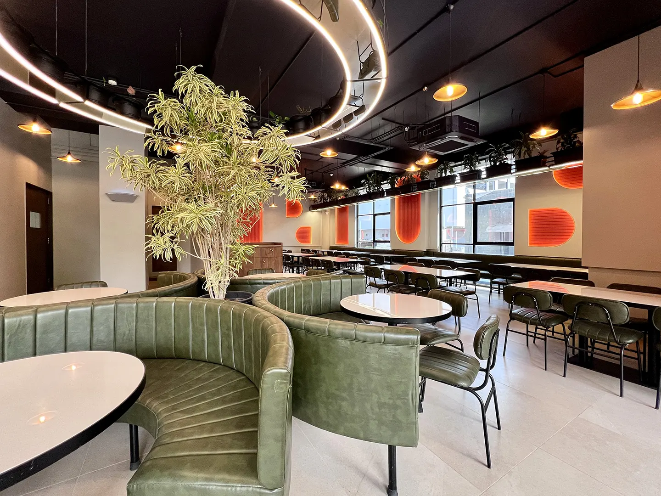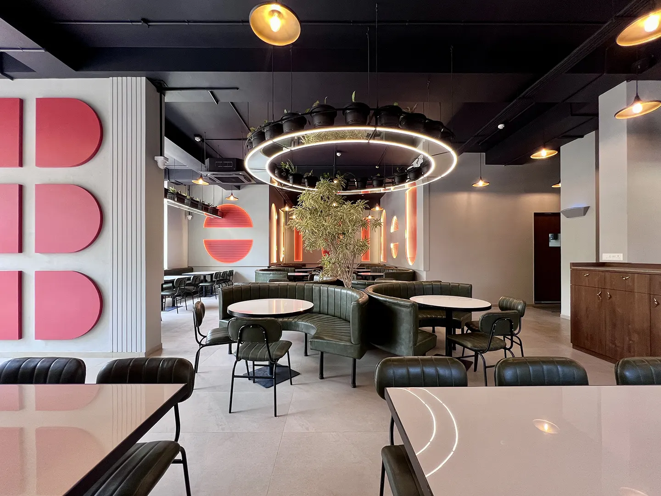About the Project
This multicuisine restaurant is located on the ground floor facing the main road of a newly constructed commercial building at Manjalpur, Vadodara. It’s a chain of restaurants present globally. Client wanted to utilize the space to provide maximum seating capacity with good circulation for the customers and staff to move around. Main concept was to incorporate live plants to blend with the surrounding environment to give natural and earthen vibe along with modern, classy and minimal look.
As one enters the restaurant, their gaze is drawn upward to the exposed ceiling, revealing the raw beauty of industrial design. Suspended planters hang gracefully, adding a touch of greenery and bringing nature indoors. These botanical accents not only enhance the aesthetic appeal but also infuse the space with freshness and vitality.
Soft, ambient lighting emanates from strategically placed fixtures, casting a warm glow that envelops the room. The suspended lights, resembling delicate orbs, dance above diners, creating an intimate atmosphere perfect for indulging in culinary delights.
The walls are adorned with sleek paneling, subtly illuminated by concealed indirect lighting. This design choice not only adds depth and texture to the space but also accentuates the design details, creating a sense of understated luxury.
The combination of suspended planters, exposed ceilings, and indirect lighting from wall paneling creates a modern and inviting atmosphere for the restaurant. The suspended planters add a touch of greenery, bringing nature indoors and providing a refreshing ambiance. The exposed ceiling adds an industrial-chic vibe, while the indirect lighting from the wall paneling adds warmth and enhances the overall aesthetic appeal. The contrast between the natural elements and the industrial features creates a harmonious balance, making the restaurant an inviting and visually appealing space for customers to dine in.
