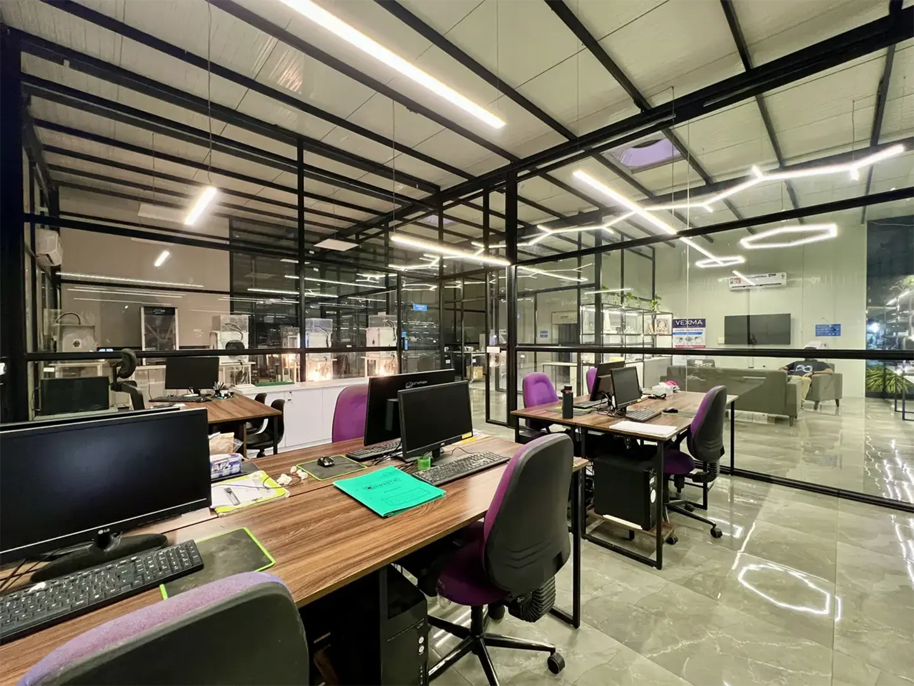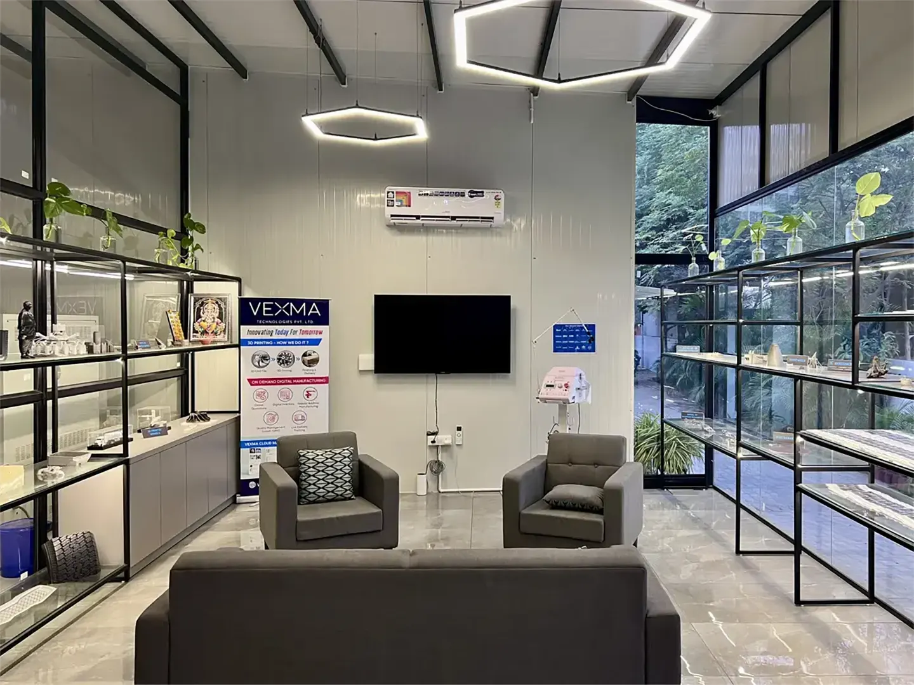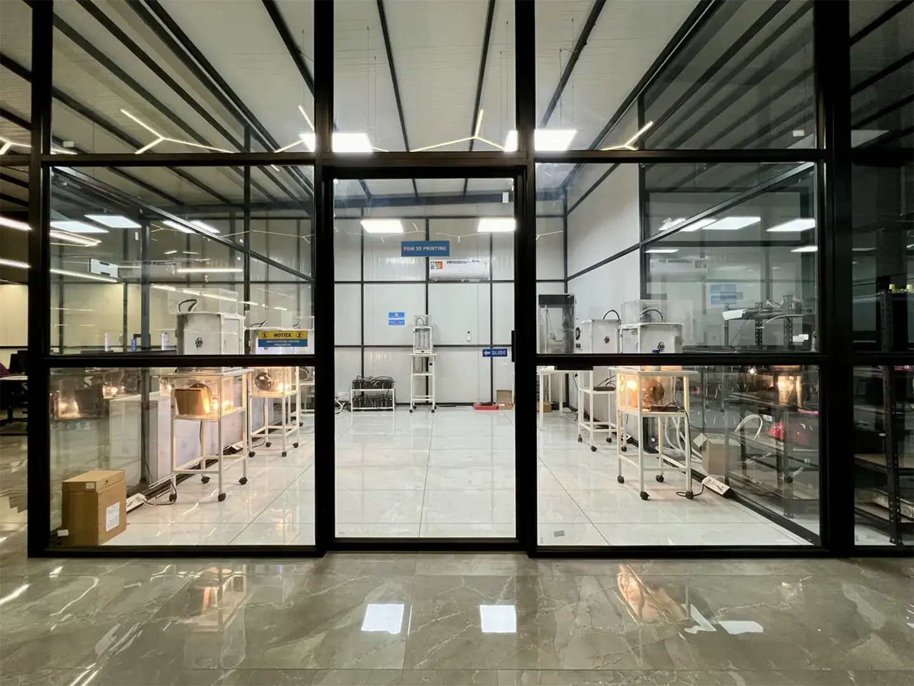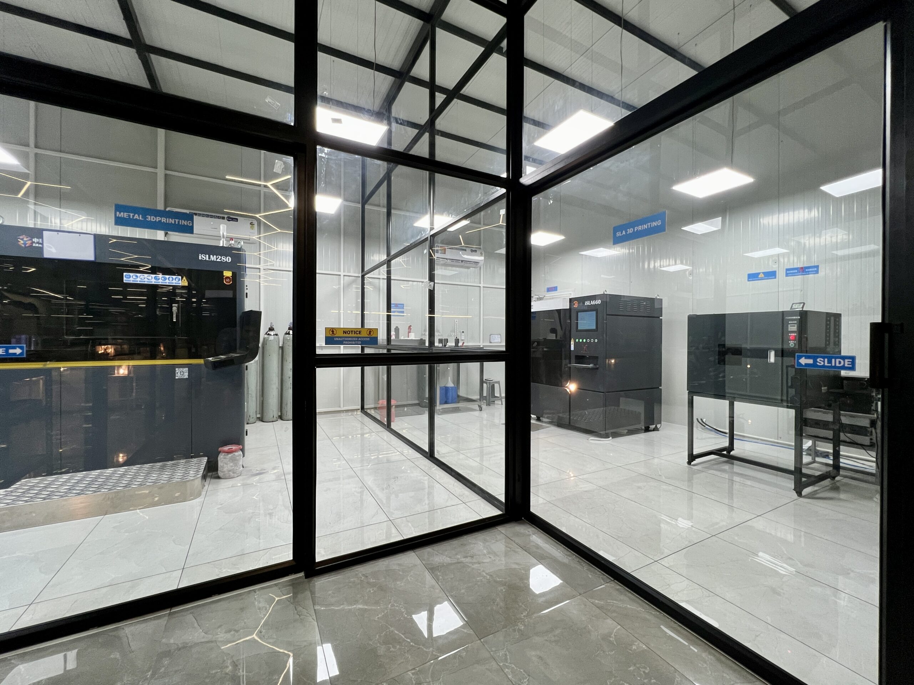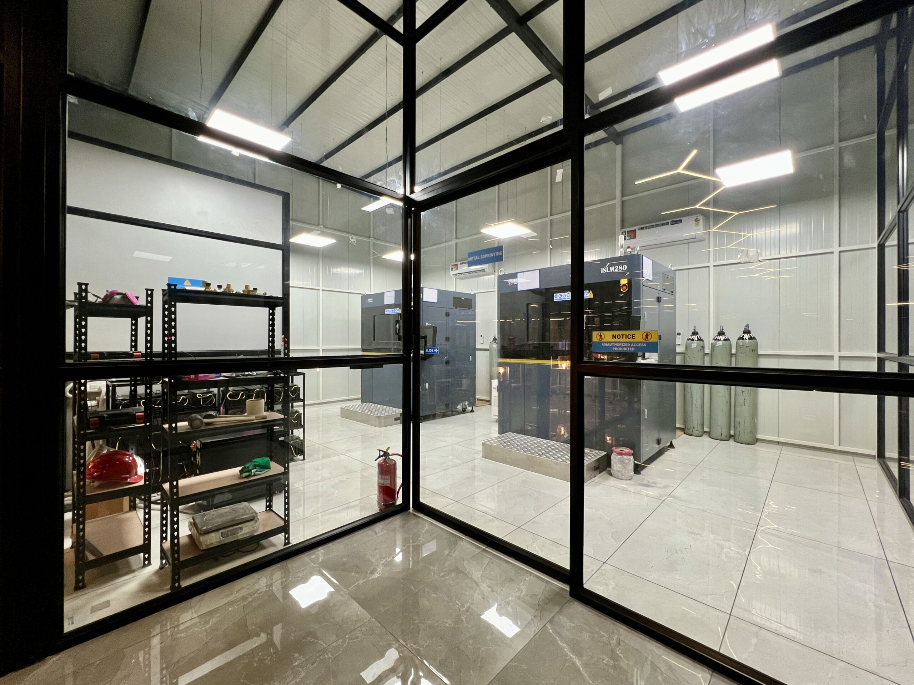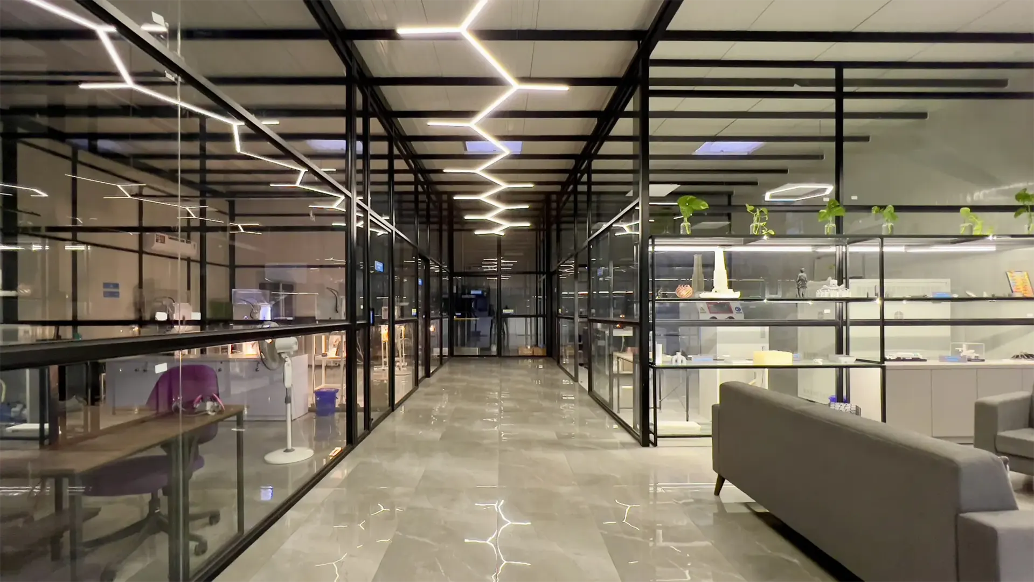About the Project
The interior design of the 3D printer facility and experience center prioritized precision and high-tech aesthetics. The space planning and zoning were meticulously crafted to ensure optimal utilization. Transparency is a key theme, achieved through see-through rooms and the extensive use of glass or other transparent materials.
The facility features a prefab structure for the entire shed, enhancing efficiency and meeting the time constraints. Modular partitions were strategically placed to create flexible spaces that adapt to the client’s specific requirements.
State-of-the-art 3D printing machines are positioned as focal points, both for functionality and as a showcase. The design seamlessly integrates technology with the overall aesthetic, creating an immersive experience for visitors. The result is a cutting-edge facility that not only meets the client’s precise requirements but also reflects a commitment to innovation and efficiency.
The 3D printer facility and experience center were meticulously designed to meet the client’s precise requirements, emphasizing both functionality and aesthetics. The space planning involved a detailed zoning strategy, optimizing the layout for efficient workflow and optimal space utilization. The facility features a transparent design, incorporating see-through rooms and modular partitions to enhance transparency and collaboration.
The interior design focuses on a futuristic aesthetic, with sleek and modern finishes complementing the advanced technology within. The transparent rooms promote a sense of openness, encouraging communication and idea exchange among team members. Overall, the facility and experience center combine cutting-edge design principles with practical spatial solutions, delivering a seamless blend of innovation and efficiency within the specified time frame.
